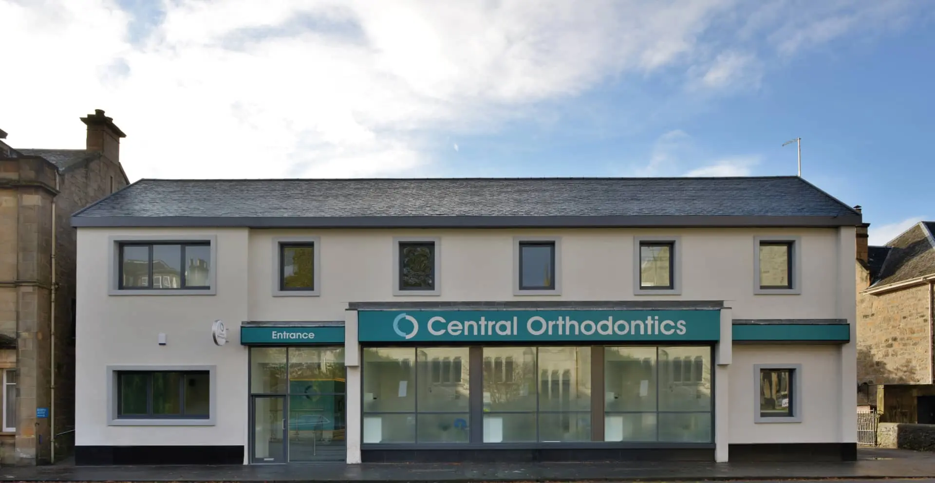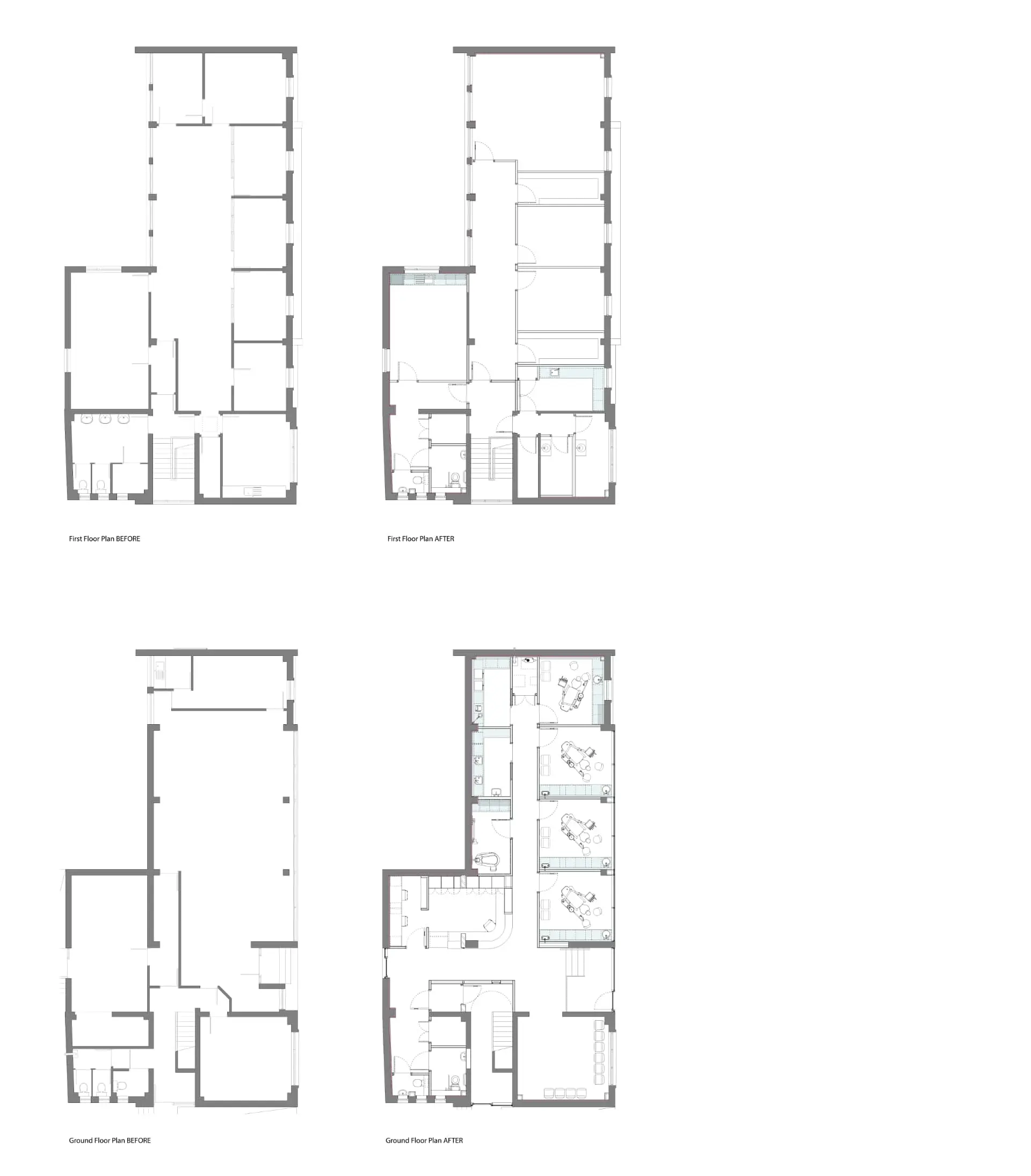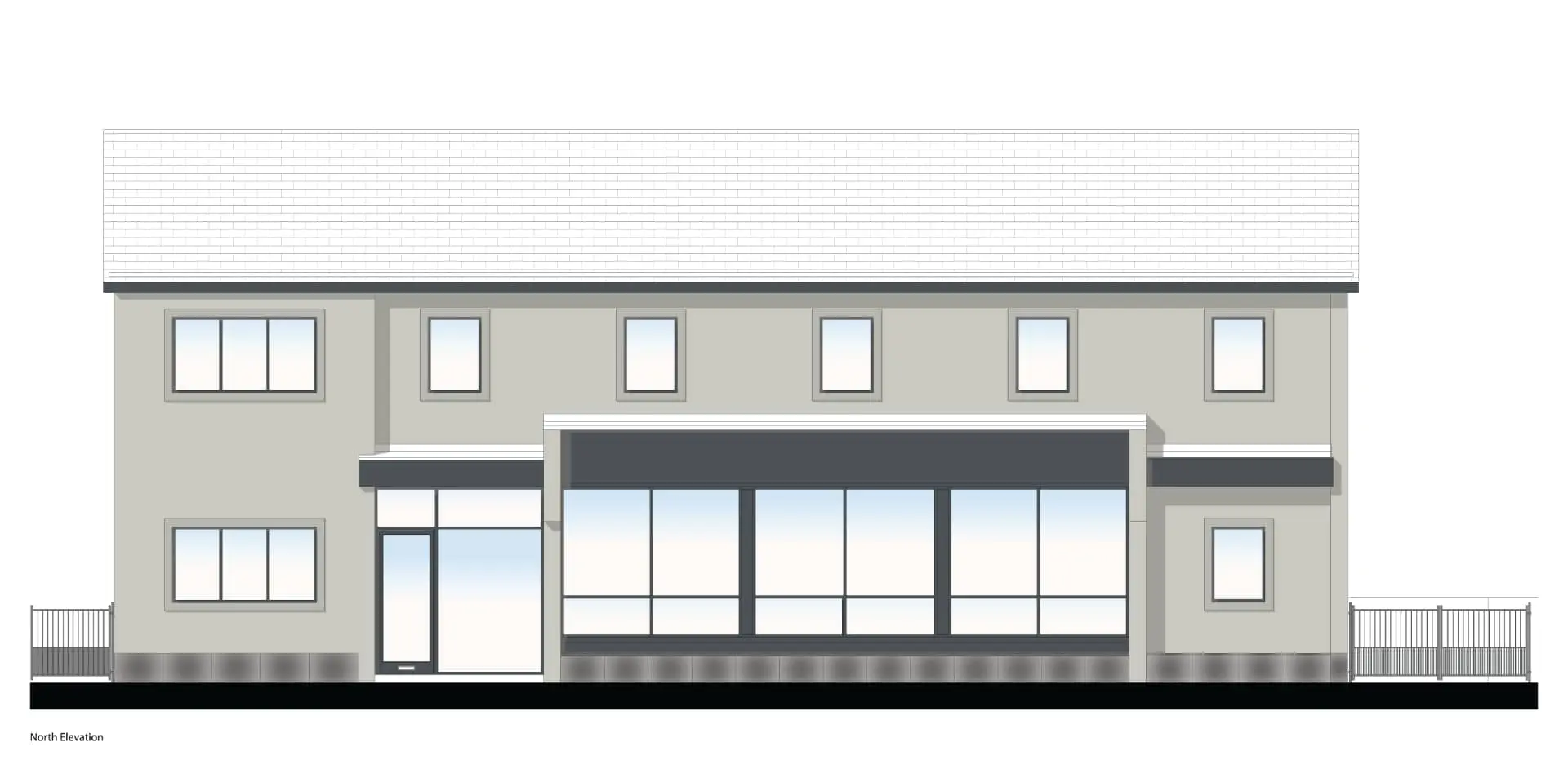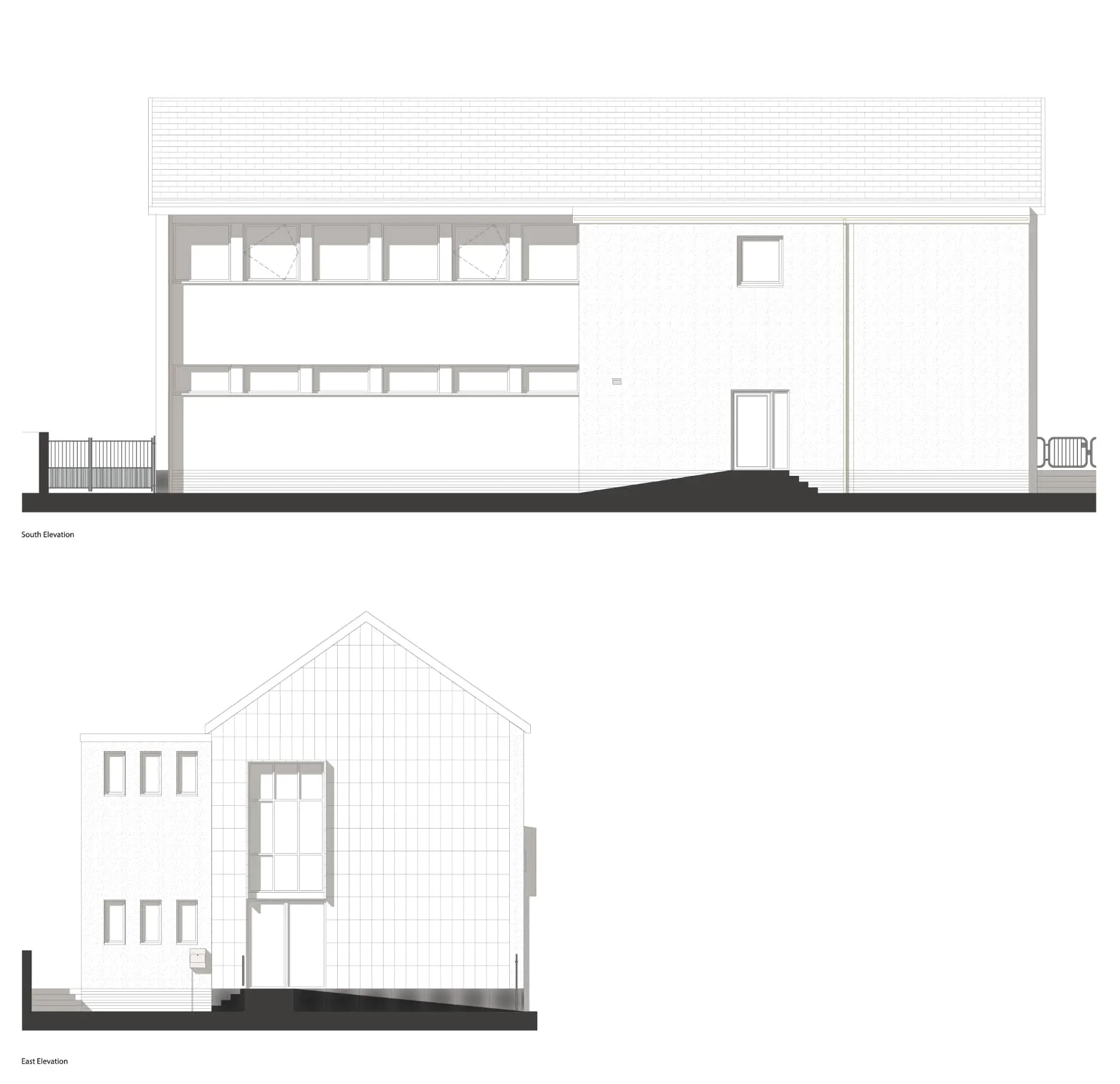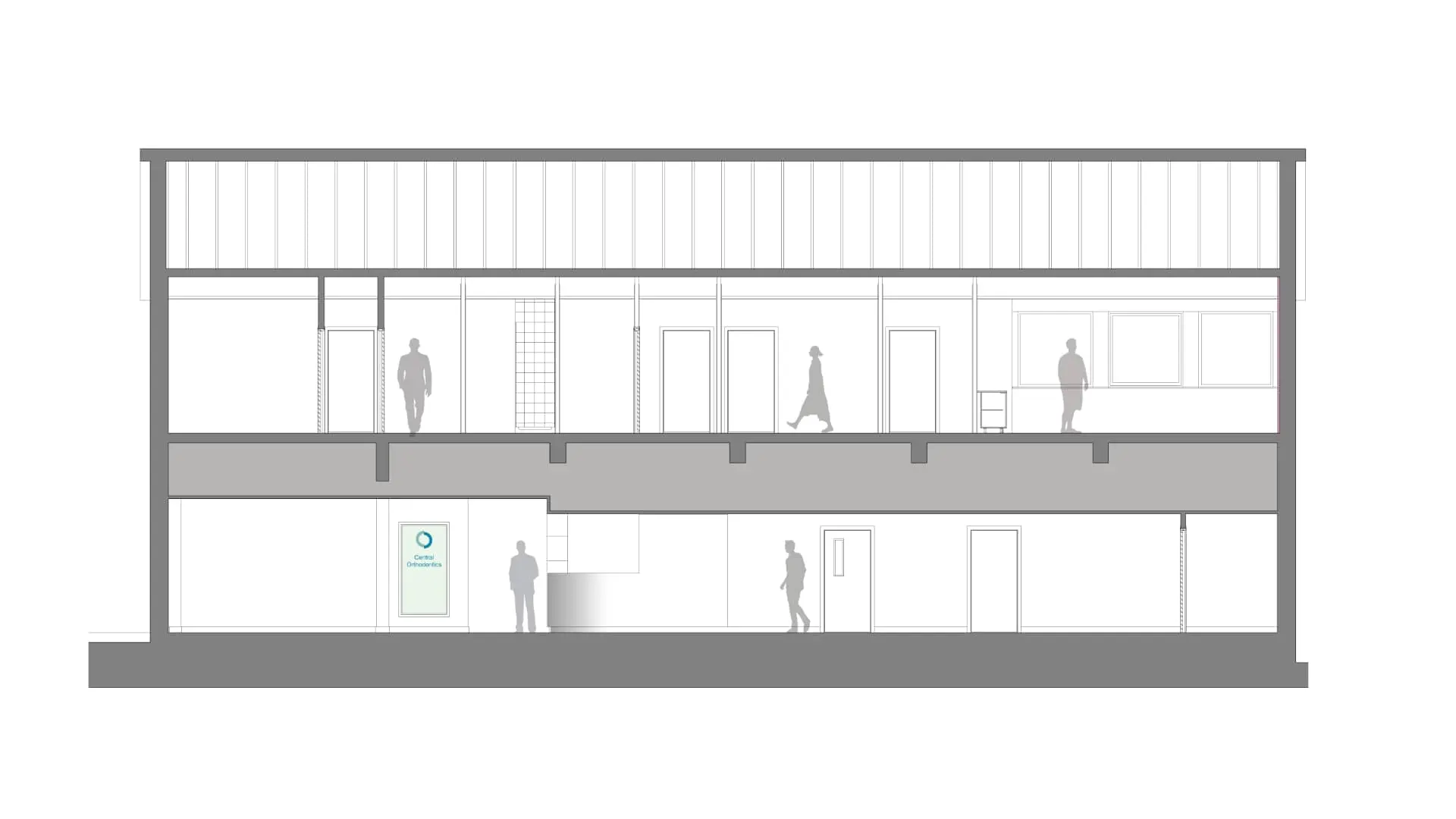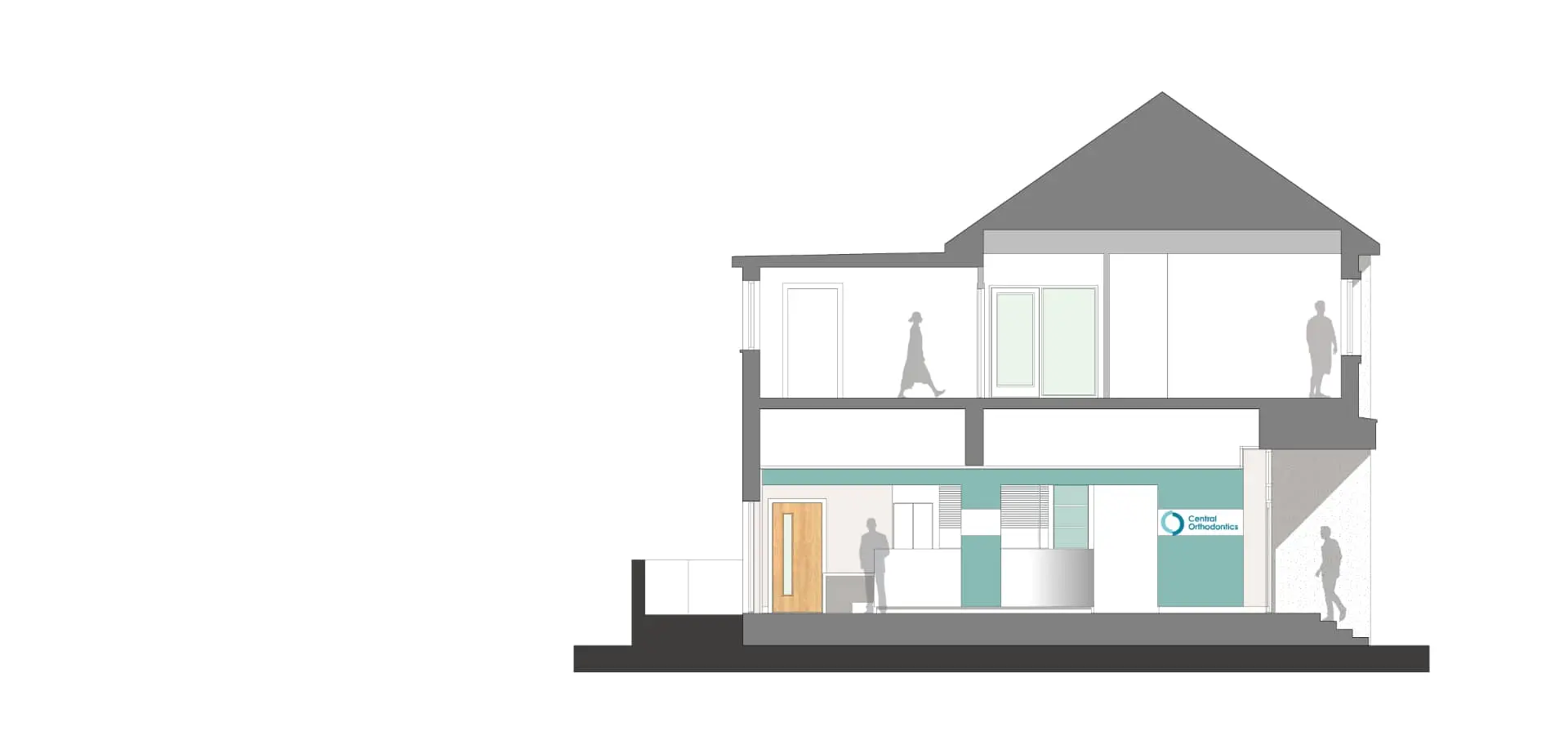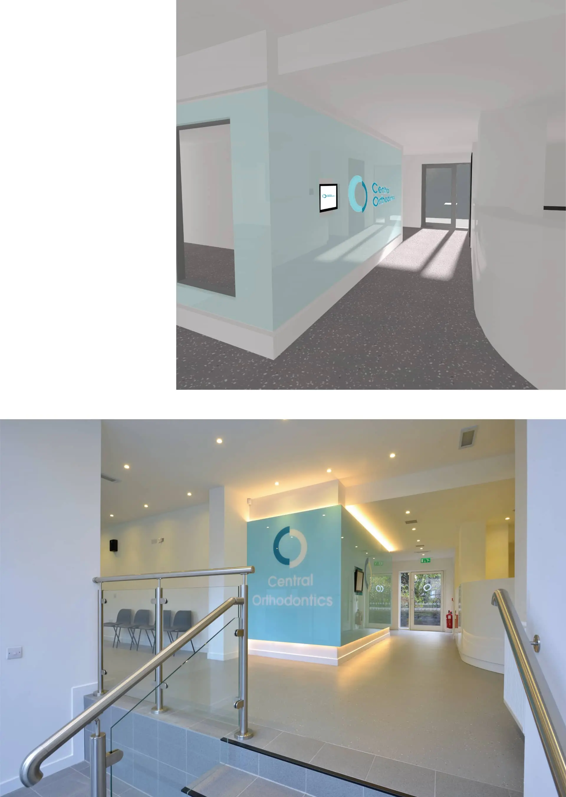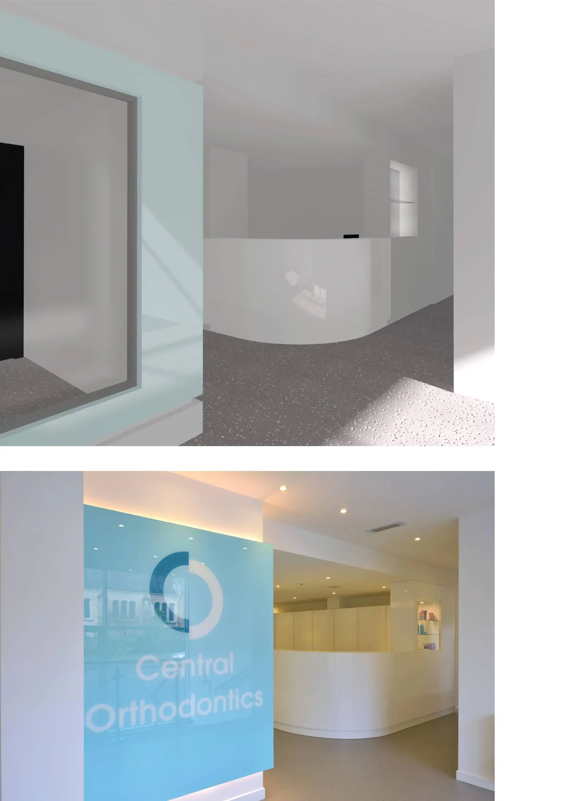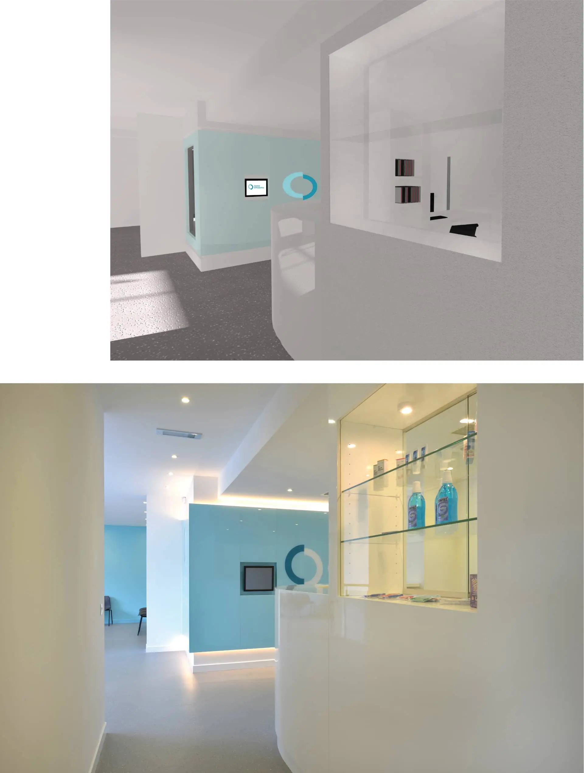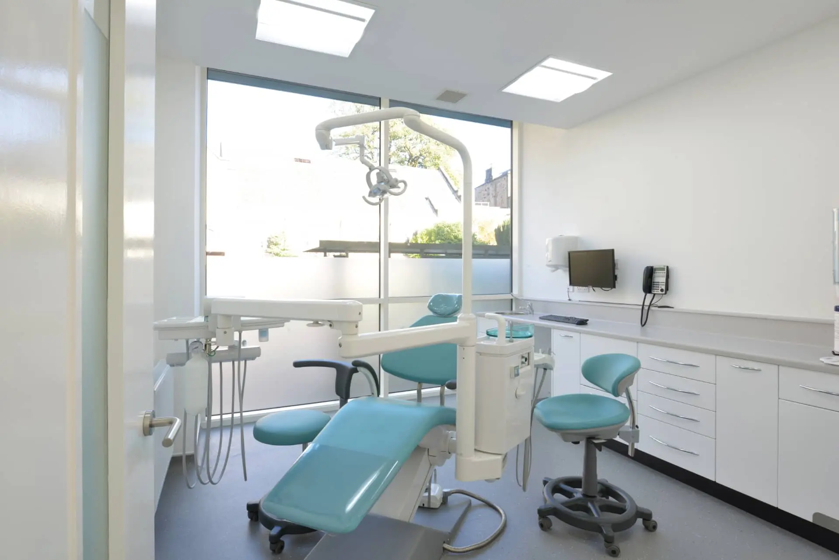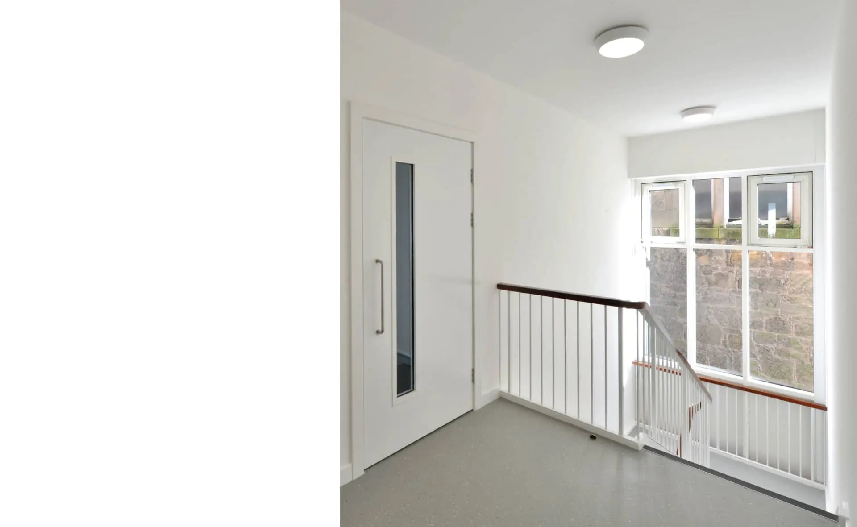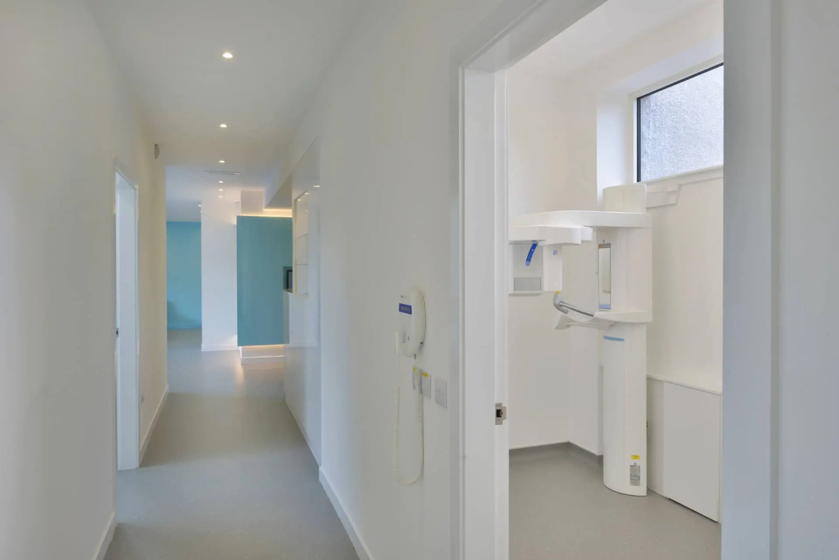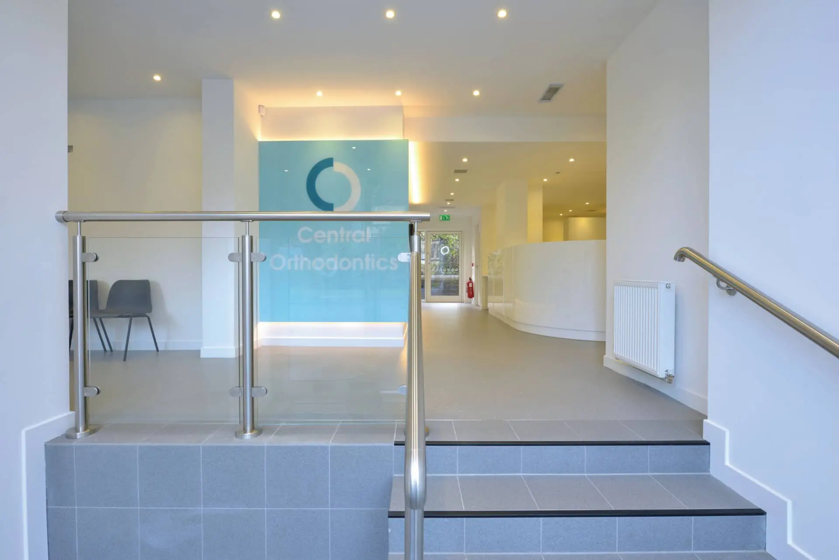The surgeries are arranged along the front of the building, taking advantage of the expansive glazing, giving them access to ambient north light to create bright and calming spaces. The existing entrance has been transformed and reconfigured with a glass feature wall, which embraces the space and further communicates the practice's values through its integrated digital check-in facility.
Central Orthodontics, Stirling
NVDC Architects have created a four-surgery dental practice within the former Stirling Tourist Information building.
Being a much larger building than required, and in need of full refurbishment, NVDC worked intelligently to maximise the client's budget while effectively communicating the practice's values of patient care through the design.
Location
Dumbarton Road, Stirling
Client
Central Orthodontics
Project Type
Dental Practice
Project Status
Completed in 2012
Contract Value
£350,000
Size
270m2
